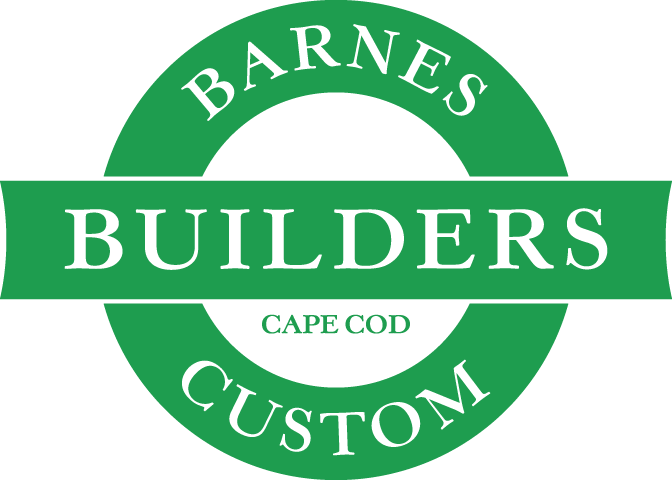A Design/Build Journey: Part 1
Join us in this article series as we take you through an entire design/build project for a homeowner on Cape Cod. You’ll learn exactly what goes into each step of the process and experience what it’s like working with Barnes Custom Builders.
Space Planning
Space Planning aims to determine the project's workable layout and scope. During this step, our team gathered all the essential information we needed to plan the new space.
Determine Scope of Work
For this project, we visited the home to take on-site measurements. This allowed us to determine some of the project’s specific requirements, including:
Ensure we meet local zoning regulations
Determine necessary updates to the septic system
Plan engineering for grade and slope to achieve proper water runoff
Design Review
Once we took measurements, we created floor plans and architectural renderings so our client could see exactly what their new space could look like.
This client lives off-Cape, so we presented two initial design options over a Zoom call. During the call, we discussed the design in more detail, and our client asked to see some changes to the layout. We updated the drawing with the client's requests and presented the revised concepts.
Next Steps
Now that we have approved plans, a few things can happen:
We can provide a more accurate budget range for the project.
We will start the permitting process to get all the necessary approvals from the town.
We will guide the client through the Design Selection process, where they choose specific materials such as countertops, light fixtures, and appliances.
Stay tuned for the next article in this series!
Want to talk with our team about your design/build project on Cape Cod?
“Building or remodeling your home is a huge undertaking. It’s exciting, but there can be a lot of complications. Before you choose a partner to work with, you want to ensure your vision will be fulfilled and that you have been educated and informed of all the options and factors that will impact your project’s success.”

